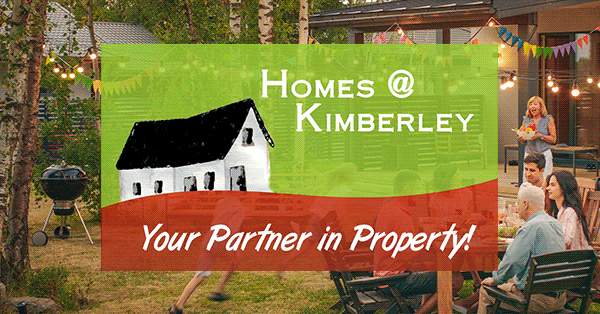
Photos
1 of 41
3 Bedroom House for Sale in Roylglen Gardens
Kimberley, Roylglen Gardens
Perfect Location 3 Bedroom House for Sale
The House Offers a Double Volume Spacious Open Plan Living and Dining Area with a Unique Fireplace.
Modern type Kitchen with ample Cupboards,Separate Scullery,Gas Hob,Under counter Oven and Breakfast Nook.
There is 3 Bedrooms with BIC
2 Full Bathrooms of which one is en-suite
Extras and Outside:
Watercooler and Fireplace
62m2 Garage
3 Electronic Garages in Total
5 000l JoJo Tank
Solar System with Battery Storage
Gas Geyser for the Kitchen.
Give me a Call Today if interested!!
Property Overview
Listing Number
115497797
Type of Property
House
Description
Single Storey, Freestanding
Lifestyle
Suburban
Rates and Taxes
R 1 700
Pets Allowed
Yes
Rooms
Bedroom
3
Bedroom 1
Tiled Floors, Blinds, Curtain Rails, Fan, Built-in Cupboards, Double Bedroom
Bedroom 2
Carpets, Curtain Rails, Fan, Built-in Cupboards, Double Bedroom
Bedroom 3
Carpets, Curtain Rails, Fan, Built-in Cupboards, Double Bedroom
Bathroom
2
Bathroom 1
Tiled Floors, Basin, Bath, Shower, En suite, Toilet
Bathroom 2
Tiled Floors, Basin, Guest Toilet, Bath, Shower
Kitchen
1
Kitchen 1
Breakfast Nook, Open Plan, Scullery, Laundry, Fridge, Dishwasher Connection, Washing Machine Connection, Tiled Floors, Built-in Cupboards, Gas Hob, Under Counter Oven
Office/study
1
Office/study 1
Carpets, Curtain Rails
Lounge
1
Lounge 1
Tiled Floors, Air Conditioner, Fireplace, Open Plan
Family/TV Room
1
Family/TV Room 1
Tiled Floors, Air Conditioner, Fireplace, Open Plan
Entrance Hall
1
Entrance Hall 1
Tiled Floors
External Features
Garage
3
Garage 1
Double, Electric Door, Covered
Garage 2
Double, Electric Door, Covered
Garage 3
Electric Door, Covered
Parking
2
Parking 1
On Street Parking, Double
Parking 2
On Street Parking, Double
Garden
1
Outbuilding
2
Outbuilding 1
Outside Toilets
Outbuilding 2
Storeroom
Outside Toilets
1
Building
Facing
Above Road
Roof
Tile
Wall
Plaster
Standalone Building
Yes
Other Features
Security
1
Security 1
Totally Fenced, Electric Garage, Burglar Bars, Perimeter Wall
Temperature Control
1
Temperature Control 1
Cooling Fans, Fireplace, Water Cooler
Special Features
1
Special Features 1
Built in Braai, Awning, Sliding Doors, Totally Walled
Nearby Public Transport
Minibus Taxi
Internet Access
ADSL
Wheelchair Accessible
Yes
Generator
No
Backup Water
Yes









