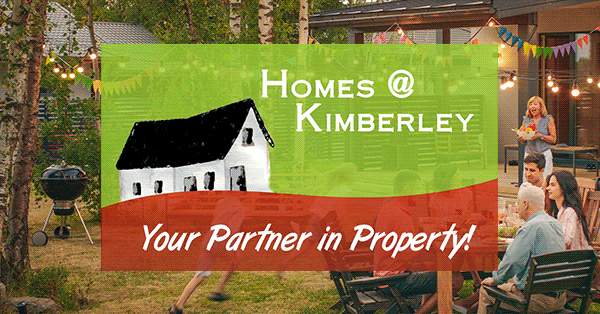
4 Bedroom House for Sale in Hadison Park
Kimberley, Hadison Park
A spectacular home sold as Exclusive Sole Mandate
This property offers so much and more, a fantastic family home with amazing entertainment space.
As you enter the front door is a large open living or family room with a build in braai area and large fireplace, additionally are sliding doors leading to an exceptionally maintained garden.
Next to the family room is a TV room and also Dining room
The Kitchen with ample cupboard space, separate scullery and two double ovens is perfect for catering to a large family or friendly gatherings with friends.
Down the hall
3 Large bedrooms
1 Guest Bathroom with separate shower
1 Main bedroom with ensuite bathroom and build in cupboards in the bathroom and bedroom. The main bedroom also has sliding doors that open to the garden.
Next to the pool there is a large entertainment area with build in braai and coal stove, surrounded by the beautiful garden.
Outside you will find a storeroom with build in Cool room and build in cupboards.
A storage shed
Double carport
Double garage
Do not miss the opportunity to own the exceptional property, contact Karen today!!









